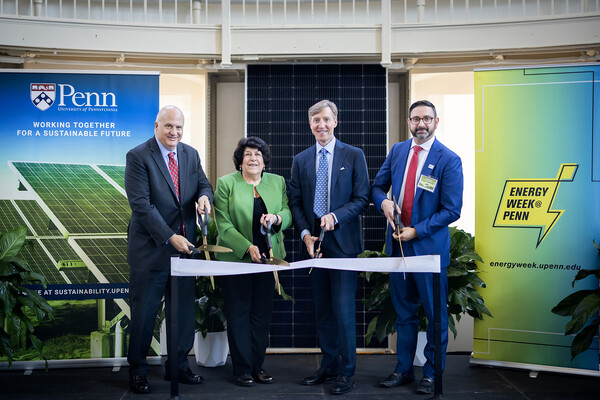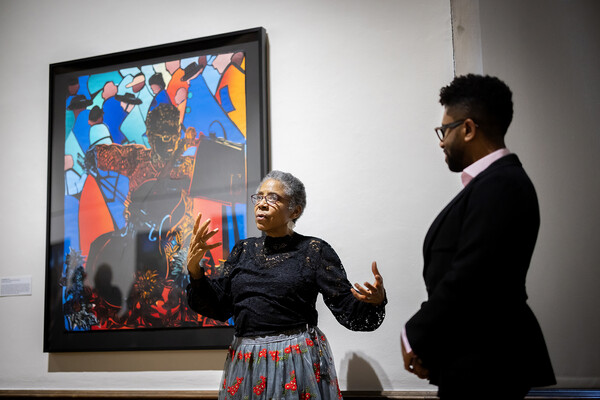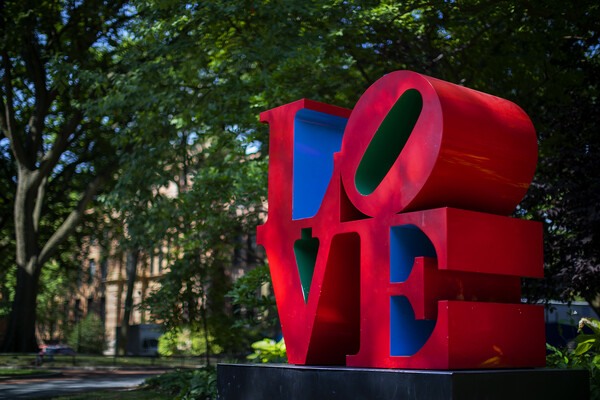Looking east
We’ve been hearing about the “Postal Lands” for a while now, and finally, next spring, the University will officially acquire the 24 acres of real estate that stretches between the campus and the river and includes the 30th Street Post Office Building and Postal Annex.
Taking possession of the Postal Lands is a very big deal, says Executive Vice President Craig Carnaroli, who, with Provost Ron Daniels, heads up the Campus Development Planning Committee.
The acquisition, says Carnaroli, is as important to Penn as the creation of College Green or Locust Walk. “It will permit the future expansion of the campus for the next generations, and the fact that it lies between us and Center City will really help us improve those connections.”
To create a new Campus Master Plan—a vision that will embrace both the Postal Lands and the existing campus—Carnaroli and his committee brought in Sasaki Associates, a Boston based firm that specializes in designing complex public spaces. Among Sasaki’s high profile projects are designs for the 2008 Beijing Olympic site and the much-praised Cleveland Gateway project.
Sasaki was the ideal choice, says Carnaroli, because the firm’s principle designers and planners have worked with similar projects around the world, including college and corporate campuses. “We knew they wouldn’t just come in and paint pretty pictures,” he says, “but would help us think deeply about this.”
Starting a year ago, Sasaki team members began spending time on campus, touring the Postal Lands on foot, by bus and even by boat. “It’s really hard to engage this site without physically being on it, to understand its depth and magnitude,” says Carnaroli.
That pre-planning phase also included brainstorming with members of the campus community. “We got some good input,” says Carnaroli, including feedback from longtime faculty, such as Political Science Professor Henry Teune, who has been at Penn for more than 40 years. “He said one thing he’s learned during his time here is that we have to be flexible and we have to be opportunistic.” Predicting the future needs of the campus is a tough job, Carnaroli concedes, and whatever the master plan recommends, it will be subject to its own revisions as new needs and priorities become apparent. “We’re trying to put enough definition in but leave it flexible enough.”
The vision that began to emerge in the committee’s February interim report, and will be filled out in a June report to the Trustees, is of a campus with distinct precincts or zones that emphasize different activities such as sports and recreation, culture, research, academics and the health sciences.
Though details are still sketchy, the multi decade development of what’s being called the east campus, will likely include a new fieldhouse for athletics, new open spaces, interdisciplinary research space, relocation of non-academic offices from the core of the campus, new hotels and conference space, parking, retail shopping and dining and housing for students and visiting faculty.
Since development of the east campus will be ongoing over many decades, what can those currently at Penn expect to see in the short term? First, says Carnaroli, “greening over” of acres of asphalt parking lot “will have a dramatic effect in launching some of the new athletic and recreational spaces.” Second, we are likely to see development of the properties north of Walnut, including the Post Office Building, and the commercial zone in that area.
Carnaroli sees the University’s focus on developing the campus eastward as beneficial to West Philadelphia as a whole. “By having our expansion operations here in the east we can continue to allow that neighborhood to transform and reinvigorate,” says Carnaroli, allaying concerns about the University advancing further into the neighborhood. The east campus site is challenging, notes Carnaroli, because much of it lies in a floodplain, limiting the types of development that can occur. The area is also crisscrossed with rail lines. “That’s where you have to be creative and imaginative,” says Carnoroli, “and figure out how to work with it or around it or duck over it.” On the plus side, he says, “because of the two levels that Walnut to the ground represents, you can do a lot with parking and loading that otherwise would be on the street.”
Handling construction headaches and embracing opportunities in the years to come will be the new university architect, David Hollenberg. Currently regional director of design, construction and facility management for the National Park Service’s Northeast Region, Hollenberg has worked on projects as diverse as the National Constitution Center and Valley Forge National Historic Park and brings with him a broad knowledge of Philadelphia’s architectural community. Plus, says Carnaroli, “If you can navigate the federal bureaucracy, Penn should be easy.”







