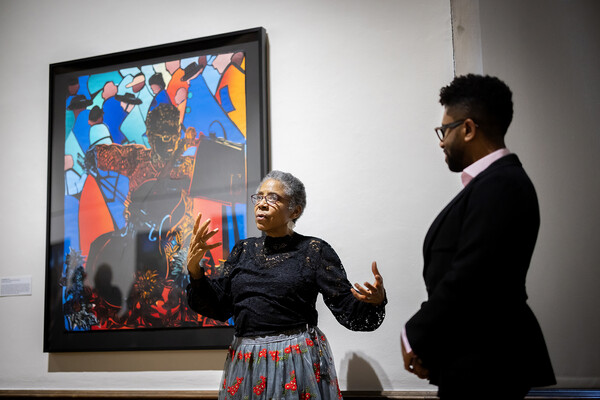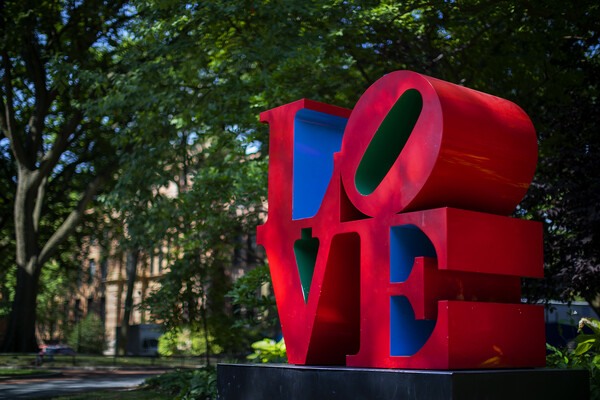Skirkanich—an engineering success story
According to Eduardo Glandt, dean of the School of Engineering and Applied Science, the architects he chose for his school’s newest building are famous for “over architecting.” They sit in the dark, he said on a recent tour of Skirkanich Hall, “and think and think” about every detail. “Which is just the kind of architect you want.”
Tod Williams and Billie Tsien, the husband-and-wife team that designed the striking new home for the School’s Bioengineering Department, are what are known as “boutique architects,” meaning they work on one building at a time and devote all their attention to the project at hand. That approach resonated with Glandt when he visited the architects in New York City and toured one of their recent projects, the American Folk Art Museum. The architects’ aesthetic—assertively modern but with a hand-hewn, tactile quality—also appealed to the dean. You can’t walk through one of their buildings, he said, without having a strong urge to reach out and touch the walls.
Skirkanich is no exception. In the lobby alone, a rich array of textures greets the eye: flame-treated Canadian black granite exfoliated to expose glistening mica and feldspar, bush-hammered concrete flecked with bluestone, hand-glazed yellow and lavender blue tiles that glow in the light of the setting sun.
The $42 million building, named after its main donors, Peter and Geri Skirkanich, is just as arresting from the outside. Taller than its neighbors and jutting boldly out over the sidewalk, Skirkanich functions as both a connector—it ties together the early 20th-century Towne and Moore buildings, completing the engineering quadrangle that also includes Levine Hall—and a grand new School entrance. Sheets of glass hang from the facade like oversized shingles, and the moss green brick walls shimmer and shift as the light changes throughout the day.
Though the walls read as green, the individual hand-laid ceramic glazed bricks that comprise the surface range in color from acid yellow to black to give a natural, organic feel. During construction, the spectrum of hues alarmed some observers. “I got phone calls from the Physics Department saying they were installing defective bricks,” recalled Glandt. Some also questioned the use of such a bold palette, insisting that for the building to fit in with Penn’s colonial image it should have a more traditional design and be clothed in red, not green, brick. “But a building has to be honest and tell you what’s happening inside,” said Glandt of the forward-thinking design, and besides, “the green is the same green as College Hall.”
Because the six-story building is cantilevered from a central steel support, Glandt explained, there is no need for supporting columns in the four labs, which frees up vital space for the research and discovery based learning—much of it on stem cells—that takes place here.
Glandt is especially delighted with the sculptural staircase that offers up visual surprises at every step, whether it’s a sudden glimpse of the surrounding slate rooftops or an intriguing interior view of tile and concrete.
Glandt also likes to point out to visitors how Tsien and Williams solved a common but vexing problem in the acoustically perfect lower level auditorium. The architects mixed up three widths of seats so that nobody is sitting directly behind anybody else and sightlines to the front of the hall remain clear.
The smallest details please him, too, like the signage— stainless steel letters dropped into water-jet-carved channels in the granite walls. James Propp, a designer based in San Francisco, came up with that concept and, said Glandt, there’s simply no competition: “We have the best signage of any on campus.”
Outside critics have added their own raves about Penn’s newest building. Philadelphia Inquirer Architecture Critic Inga Saffron hailed this “meticulously designed structure” as “Philadelphia’s best new building in years.”







