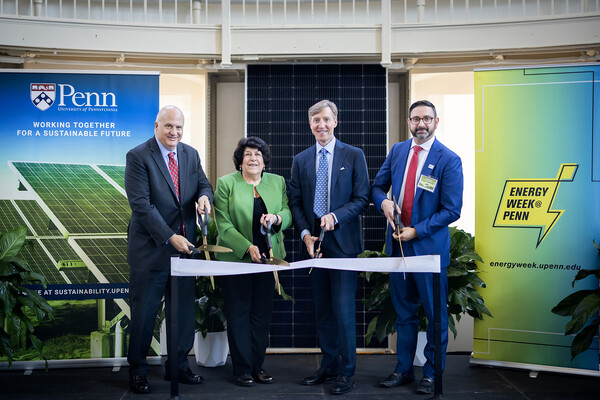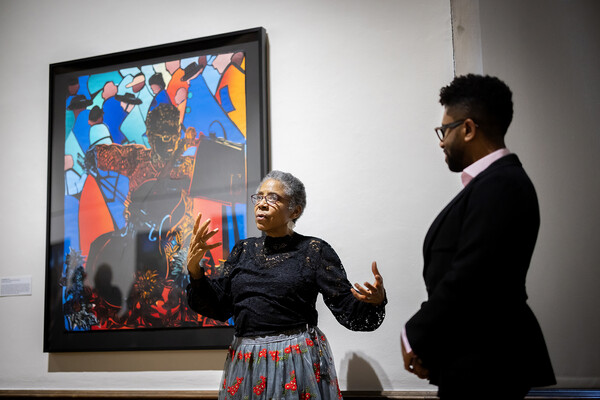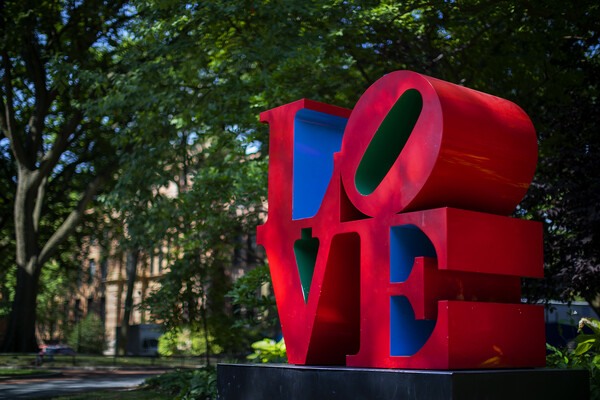Q&A with Edward Sidor
When members of the University and Philadelphia communities gathered nearly two years ago to formally kick off the construction phase of the Penn Park project, they did so standing in a barren, dusty landscape.
Today, that same 24-acre site is a mixture of state-of-the-art sports fields and courts, open green space, gently sloping landforms and pedestrian bridges that connect the site to the streets above. “It’s a gateway project, for sure,” says Edward Sidor, director of design and construction for Penn’s Division of Facilities and Real Estate Services. “It’s like the University has a new front lawn.”
The Current recently walked around Penn Park with Sidor to discuss the $46.5 million project, which has transformed an area of West Philadelphia once covered by surface parking lots into a green urban oasis.
Q. What’s the idea behind Penn Park?
A. Michael Van Valkenburgh was the landscape architect, and Van Valkenburgh took what I’d consider an organic approach to the design. He tried to integrate the venues and heel-and-toe them into the landscape. This was a flat site, it was a parking lot and you’ll see it’s very sculpted and that’s part of integrating the landscape with the park. When you’re in there, it feels more like landscaped venues that are in a park-like setting, rather than straightforward athletics facilities.
What Van Valkenburgh really understood was the whole University and President’s mission about Penn Connects for this piece of property. We’re approximately 32 feet on the Walnut Street Bridge above grade and we have the same problem connecting with the Weave Bridge and the same problem with elevation connecting back to Franklin Field and the core campus. How do you get pedestrians to this park when everything around it that you need to connect to is 30 feet up in the air? And Van Valkenburgh’s approach was to … make the landscape reach up towards these higher elevations and the bridges. You see the landform reaching up and then you connect it with a simple elegant bridge. It’s an incredible integration of civil engineering and landscape architecture.
Q. Talk about some of the sustainable aspects of the project.
A. They took a real sustainable approach to the design of the project [regarding] the plant selection. [In the designated] flood zone, they planted weeping willows, which like wet feet. On the landforms, the elevated portion, which are all engineered soils, they picked more of hedgerow plant materials, which will require less irrigation and like drier feet.
We’re capturing the first inch of rainfall on site and there’s this amazing network of drainage pipes and conduits that all connect to a cistern. The cistern can hold up to 300,000 gallons of rainwater and we pump it through, filter it and use it for irrigation. It’s incredibly sustainable.
Q. Did the weather adversely affect the work schedule?
A. We had a big snowfall this winter, but quite honestly, it didn’t have that great an effect. We started the real construction here in March and we had a wet spring … we pulled out of that, the contractors, Turner Construction, had our team working extended hours and some Saturdays to make up for that time, and then we had a rainy August and that made it very difficult planting. We were trying to put sod down, and there are three levels of engineered soils here and you can’t work the soils if it’s soaking wet, you have to let them dry out, so that was a bit of a challenge.
Q. Any logistical challenges with this project?
A. As you can imagine, we had a lot of regulatory agencies looking at this, from the Water Department ... to the Streets Department of course, since we’re redoing Lower Walnut Street and the sidewalks. There was a lot of involvement from city agencies, which was a little challenging. It was time-consuming.
Q. There are a couple of bridges on the site. One—the Paley Bridge, near Franklin Field, was actually taken off-site to be refurbished, wasn’t it?
A. With the Paley Bridge, we did a structural analysis on it. It wasn’t in bad condition, but there were spots that were starting to rust and the decking needed to be redone. It needed a general spruce-up. They took it off; it was a big effort. We had two cranes here. We had to shut down SEPTA. We did it at 2 in the morning, lifted this thing off. We painted everything and took the same paint from the Weave Bridge and used it on all the bridge structures so it ties in together.








