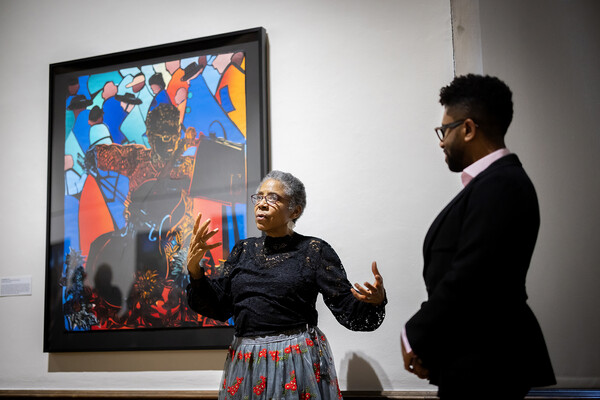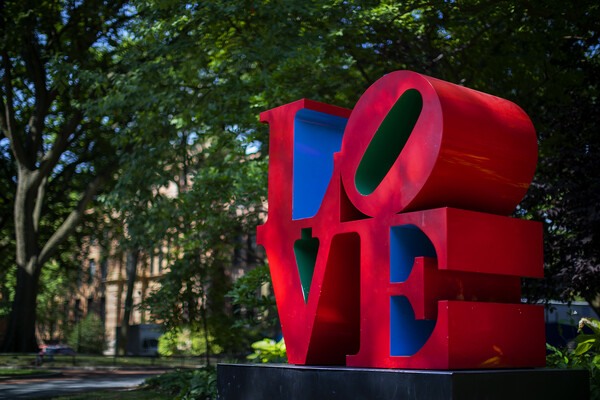For the Record: Dietrich Hall
Opened in 1952, Dietrich Hall was Wharton’s first building constructed exclusively for the business school.
Named after D. Wellington Dietrich, the uncle of Wharton alumni and donors H. Richard and Daniel W. Dietrich, it was one of the first campus buildings erected after World War II.
The sundeck/outdoor lounge (pictured) provided a space for faculty and students to meet, have lunch, or enjoy a break from class.
Wharton was originally housed in College Hall when it was founded in 1881. The school moved into Logan Hall (now Claudia Cohen Hall) in 1904 when the School of Medicine relocated to the Medical Laboratories Building, which is now called the John Morgan Building.
As interest in business studies increased in the 1940s, Wharton outgrew its space in Logan Hall, so the University constructed Dietrich Hall. Designed by the New York architectural firm of McKim, Mead & White, which designed many of Columbia University’s buildings, Dietrich’s exterior has slightly orange brick with limestone trim and windows organized into vertical bands.
In 1983, a new façade constructed during renovations and an addition to the building kept most of the original Dietrich building’s distinctive features. The upgrades to the building honor Saul Steinberg, an alum, trustee, and building donor.
Steinberg Hall and Dietrich Hall now house Wharton classrooms, several academic department offices, and conference rooms.
The construction of the Steinberg-Dietrich’s office and classroom addition in 2013, named the West Tower Entrance, gave Penn a new LEED gold-certified structure. The West Tower Entrance uses advanced insulation techniques and features high-efficiency lighting, specially designed roofs that help manage storm water runoff, and technology to reduce energy use.
For more information about this and other historical events at Penn, visit the University Archives online.








